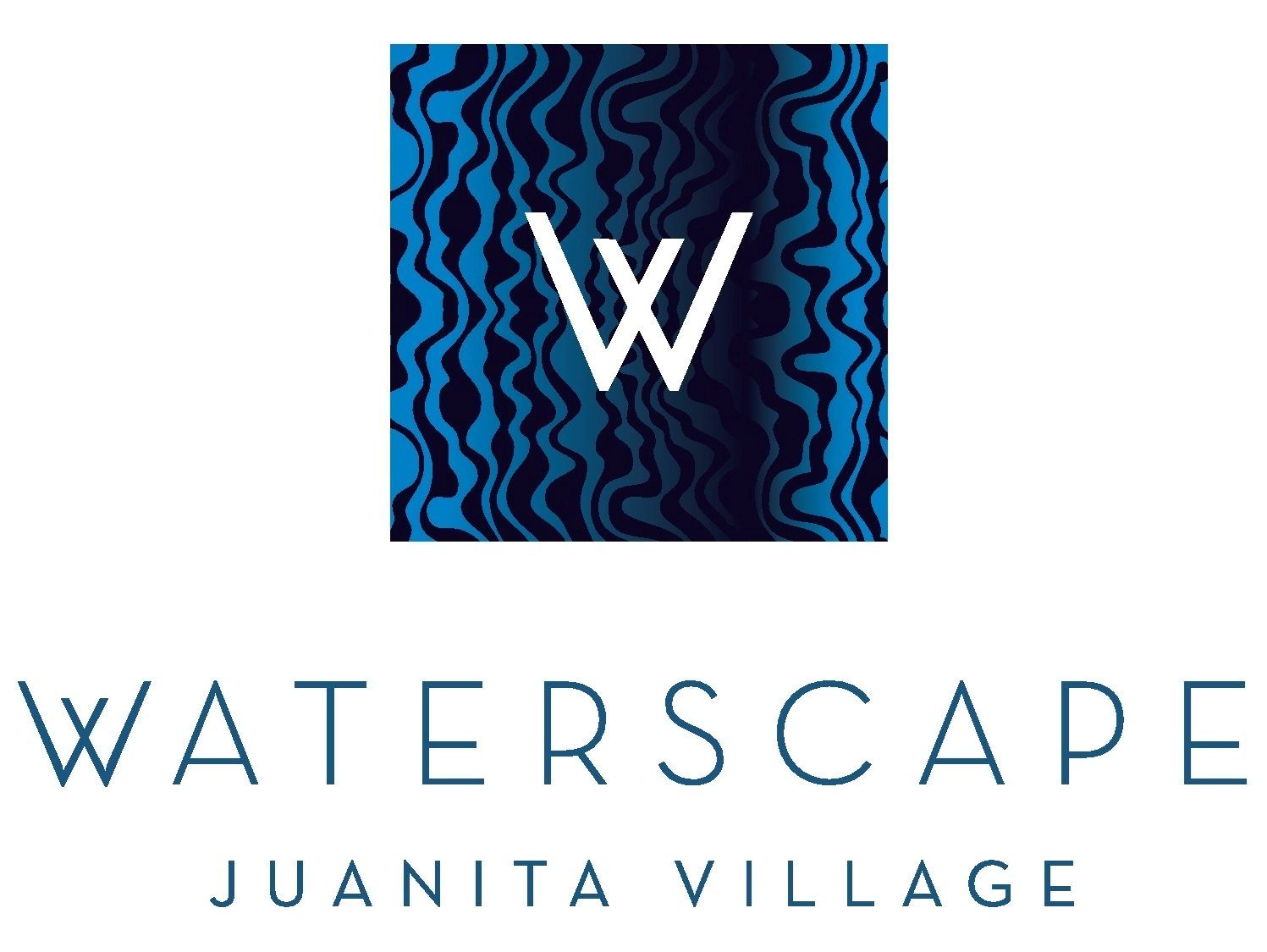11801 97th Lane, A315, Kirkland, WA 98034
11801 97th Lane, A315, Kirkland, WA 98034
Caribbean Oasis: Spacious 2 Bedroom, 2 Bath Floor Plan (1206 sq. ft.)
Welcome to the Caribbean floor plan, a beautifully designed two-bedroom, two-bath residence offering 1,206 square feet of comfortable living space.
This inviting home features an open-concept layout that effortlessly blends the living, dining, and kitchen areas, perfect for entertaining or enjoying quiet evenings at home. The modern kitchen is equipped with sleek appliances, generous counter space, and a convenient breakfast bar, making meal preparation a joy.
The primary suite serves as a private oasis, complete with an en-suite bathroom and ample closet space for all your needs. The second bedroom is versatile and spacious, ideal for guests, a home office, or a personal retreat, with easy access to the second bathroom.
Natural light floods the space through large windows, enhancing the warm and welcoming atmosphere. Additional features include in-unit laundry and plenty of storage, ensuring both functionality and style.
Located in a vibrant community, the Caribbean floor plan provides easy access to shopping, dining, and recreational activities, allowing you to enjoy a balanced lifestyle.
Experience the perfect combination of comfort and convenience in the Caribbean floor plan—your new home awaits!
Waterscape at Juanita Village is where modern living meets serene surroundings! Our vibrant community features a state-of-the-art fitness center to keep you active, a lively game room for entertainment, and a stunning rooftop terrace that offers panoramic views of the beautiful landscape. Enjoy peaceful moments in our tranquil courtyard, perfect for relaxation or socializing with friends. Discover the ideal blend of comfort and convenience at Waterscape at Juanita Village
*Please note that restricted income requirements may apply to some units. Eligibility for these units is subject to meeting specific income guidelines. Contact us for more information on income restrictions and application details.
This inviting home features an open-concept layout that effortlessly blends the living, dining, and kitchen areas, perfect for entertaining or enjoying quiet evenings at home. The modern kitchen is equipped with sleek appliances, generous counter space, and a convenient breakfast bar, making meal preparation a joy.
The primary suite serves as a private oasis, complete with an en-suite bathroom and ample closet space for all your needs. The second bedroom is versatile and spacious, ideal for guests, a home office, or a personal retreat, with easy access to the second bathroom.
Natural light floods the space through large windows, enhancing the warm and welcoming atmosphere. Additional features include in-unit laundry and plenty of storage, ensuring both functionality and style.
Located in a vibrant community, the Caribbean floor plan provides easy access to shopping, dining, and recreational activities, allowing you to enjoy a balanced lifestyle.
Experience the perfect combination of comfort and convenience in the Caribbean floor plan—your new home awaits!
Waterscape at Juanita Village is where modern living meets serene surroundings! Our vibrant community features a state-of-the-art fitness center to keep you active, a lively game room for entertainment, and a stunning rooftop terrace that offers panoramic views of the beautiful landscape. Enjoy peaceful moments in our tranquil courtyard, perfect for relaxation or socializing with friends. Discover the ideal blend of comfort and convenience at Waterscape at Juanita Village
*Please note that restricted income requirements may apply to some units. Eligibility for these units is subject to meeting specific income guidelines. Contact us for more information on income restrictions and application details.
Contact us:





